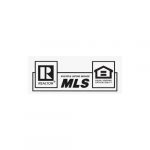


Listing by: ONEKEY / Exit Realty Achieve - Contact: 631-543-2009
41 Winslow Lane Smithtown, NY 11787
Pending (84 Days)
$799,000
Description
MLS #:
844006
844006
Taxes
$16,333(2024)
$16,333(2024)
Lot Size
0.37 acres
0.37 acres
Type
Single-Family Home
Single-Family Home
Year Built
1965
1965
Style
Exp Ranch
Exp Ranch
School District
Smithtown
Smithtown
County
Suffolk County
Suffolk County
Listed By
Laura Kraker Abr E-Pro Srs, Exit Realty Achieve, Contact: 631-543-2009
Source
ONEKEY as distributed by MLS Grid
Last checked Jul 4 2025 at 9:06 AM EDT
ONEKEY as distributed by MLS Grid
Last checked Jul 4 2025 at 9:06 AM EDT
Bathroom Details
- Full Bathrooms: 3
Interior Features
- First Floor Bedroom
- First Floor Full Bath
- Double Vanity
- Eat-In Kitchen
- Entrance Foyer
- Formal Dining
- Open Floorplan
- Storage
- Walk-In Closet(s)
- Laundry: Laundry Room
Kitchen
- Dishwasher
- Dryer
- Gas Oven
- Refrigerator
- Washer
Subdivision
- Smithtown Hillside
Lot Information
- Corner Lot
Heating and Cooling
- Natural Gas
- Central Air
Basement Information
- Finished
- Full
Pool Information
- In Ground
Flooring
- Hardwood
Utility Information
- Utilities: See Remarks
- Sewer: Cesspool
School Information
- Elementary School: Accompsett Elementary School
- Middle School: Accompsett Middle School
- High School: Smithtown High School-West
Parking
- Driveway
- Garage
- Private
Living Area
- 2,196 sqft
Additional Information: Exit Realty Achieve | 631-543-2009
Location
Disclaimer: LISTINGS COURTESY OF ONEKEY MLS AS DISTRIBUTED BY MLSGRID. Based on information submitted to the MLS GRID as of 7/4/25 02:06. All data is obtained from various sources and may not have been verified by broker or MLS GRID. Supplied Open House Information is subject to change without notice. All information should be independently reviewed and verified for accuracy. Properties may or may not be listed by the office/agent presenting the information.



Nestled On A Beautifully Landscaped .37-Acre Corner Lot, This Sprawling Ranch Rambler With A Full Finished Basement Offers The Perfect Blend Of Comfort, Space, And Charm. Step Inside To An Inviting Foyer Adorned With Porcelain Tile That Flows Effortlessly Into The Expansive Open-Concept Living Room And Formal Dining Room—Ideal For Entertaining And Everyday Living. The Heart Of The Home Is The Oversized
Kitchen, Featuring Warm Oak Cabinetry, A Pantry Closet, Dedicated Coffee Station, Dining Area, And Plenty Of Counter Space—Truly A Dream Layout For Hosting Gatherings. Down The Hall, You’ll Find The Fully Renovated Main Bathroom With Double Vanity Sinks, The Spacious Primary Suite With A Walk-In Closet And Updated En-Suite Bath, Plus Two Additional Generously Sized Bedrooms—All With Original Oakwood Flooring. The Finished Lower Level Offers Incredible Versatility With A Large Family Room Centered Around A Cozy Fireplace, A Fourth Bedroom, Full Bathroom, Laundry Area, And A Dedicated Utility/Storage Room Housing The Brand-New Gas Burner And Hot Water Heater. The Direct Access To The Two-Car Garage Completes This Level. Step Outside To Enjoy Peaceful Mornings On The Covered Front Porch Or Entertain Guests In The Private Backyard Oasis, Featuring A Stunning Paver Patio And In-Ground Pool. The Oversized Driveway Leads To The Two-Car Garage, Additional Upper Yard Space, And A Convenient Shed. Don’t Miss This Incredible Opportunity To Own A Beautifully Maintained Home In One Of Smithtown’s Most Sought-After Neighborhoods!